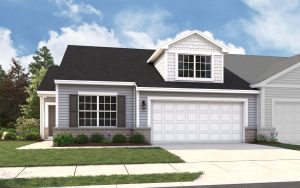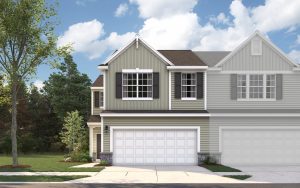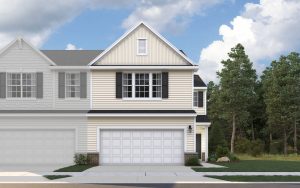Savannah Cove – Quick Delivery Homes
Welcome to the Magnolia in the brand-new Savannah Cove Community! This paired ranch home offers the perfect combination of modern design and single-level living, with 9′ ceilings and an open-concept layout designed for comfort and convenience. The spacious great room flows seamlessly into the kitchen, which features a center island and a layout ready for entertaining and everyday living. Luxury vinyl plank flooring is included in the wet areas. The bright and airy sunroom is filled with natural light, creating a warm and inviting space, and the patio is perfect for outdoor relaxation. The primary bedroom offers privacy at the rear of the home, with a walk-in closet and an en-suite 3/4 bath for added convenience. A generously sized second bedroom is located near the main hall bath. The main floor laundry room, located near the attached two-car garage, makes daily tasks easy and efficient. This home also includes a tankless water heater, a 90% efficiency furnace, and the added security of a builder warranty. With the HOA handling lawn care and snow removal, you can enjoy a low-maintenance lifestyle and all the community has to offer.There’s still time to select finishes such as cabinetry, countertops, and appliances, allowing you to make this home uniquely yours.Situated just minutes from shopping, dining, and major highways, Savannah Cove offers an unbeatable location. Take advantage of this incredible opportunity to customize the Magnolia and create your dream home!
Click Here To Download PDF
For additional information, please contact:
- Amy Blanton
Cell: 219-613-2363
ablantonhomes@gmail.com
The Fenwick at Savannah Cove in Merrillville is a delightful 2-story home that seamlessly blends an open-concept layout with the privacy of bedrooms upstairs. On the main floor, you’ll find the heart of the home, including the kitchen with a center island featuring a convenient sink workstation overlooking the breakfast nook and great room. Upstairs are two bedrooms, a large loft, the main bath, and a laundry room, providing privacy and functionality for daily living. The versatile loft can be customized to suit your needs, whether as a home office, play area, or relaxation space. Experience the charm and versatility of the 1,596-square-foot Fenwick at Savannah Cove, where thoughtful design meets modern living in a welcoming community setting.
Click Here To Download PDF
For additional information, please contact:
- Amy Blanton
Cell: 219-613-2363
ablantonhomes@gmail.com
Welcome to the Monterey, located in the brand-new Savannah Cove Community! This new construction townhome is designed with an open-concept main level and private upper-level bedrooms. Step inside to find 9′ ceilings, luxury vinyl plank flooring, and a spacious living room that flows into the kitchen. The kitchen features stainless steel appliances, a cozy dining area, and a sliding door leading to the backyard with wooded views and a patio—perfect for entertaining or relaxing. Adjacent to the kitchen, you’ll find a half bath, access to the attached 2-car garage, and stairs to the unfinished basement, complete with an egress window offering endless possibilities—a rare feature in townhomes! Upstairs, enjoy 2 bedrooms, a full bathroom, and a versatile loft area. The primary bedroom includes a walk-in closet, and the second-floor laundry room adds convenience to your daily routine. Energy-efficient upgrades like a tankless water heater and 90% efficiency furnace, along with a builder warranty, provide peace of mind. With the HOA handling lawn care and snow removal, you’ll love the low-maintenance lifestyle. Located just minutes from shopping, dining, and highways, this home is ready for you to make it your own!
Click Here To Download PDF
For additional information, please contact:
- Amy Blanton
Cell: 219-613-2363
ablantonhomes@gmail.com
Welcome to the Grayson, a thoughtfully designed townhome in the brand-new Savannah Cove Community! This home combines open-concept living on the main floor with the privacy of upstairs bedrooms. As you step inside, you’ll be greeted by 9′ ceilings, a spacious living room, and a kitchen featuring granite countertops, 42″ cabinetry, a breakfast bar, included appliances, and space for a kitchen table—perfect for both everyday meals and entertaining. A powder room, access to the 2-car garage, and stairs to the unfinished basement add convenience to the main level. The basement, with its egress window, is a rare feature in townhomes, offering endless potential for storage or additional living space. Upstairs, the primary bedroom boasts dual walk-in closets and a private bathroom, while two additional bedrooms, a full bathroom, and a second-floor laundry room enhance functionality. Energy-efficient features include a tankless water heater, a high-efficiency furnace, and AC, with the added peace of mind of a builder warranty. The HOA handles lawn care and snow removal, providing a low-maintenance lifestyle. Savannah Cove’s convenient location is just minutes from shopping, dining, and major highways.
Click Here To Download PDF
For additional information, please contact:
- Amy Blanton
Cell: 219-613-2363
ablantonhomes@gmail.com
Welcome to the Monterey, a 3-bedroom, 3-bathroom townhome with a basement, located in the brand-new Savannah Cove Community! This home features a thoughtfully designed layout, combining open-concept living on the main level with the privacy of upper-level bedrooms. Step inside to 9′ ceilings, a spacious living room, and a kitchen with granite countertops, 42″ cabinetry, a breakfast bar, stainless steel appliances, and a cozy dining area—perfect for everyday living and entertaining. The main level also offers an optional powder room, access to the 2-car garage, and stairs leading to an unfinished basement with an egress window, a rare and versatile feature in townhomes. Upstairs, the Grand Primary Suite includes two walk-in closets, a linen closet, and an en suite bathroom. Two additional bedrooms, a full bathroom, and a conveniently located second-floor laundry room provide functionality and convenience. Energy-efficient features include a tankless water heater, high-efficiency furnace, and AC, plus the reassurance of a builder warranty. The backyard, with its wooded views, offers a peaceful retreat. The HOA takes care of lawn care and snow removal, letting you enjoy low-maintenance living. Located just minutes from shopping, dining, and major highways, the Monterey is ready to welcome you home!
Click Here To Download PDF
For additional information, please contact:
- Amy Blanton
Cell: 219-613-2363
ablantonhomes@gmail.com






