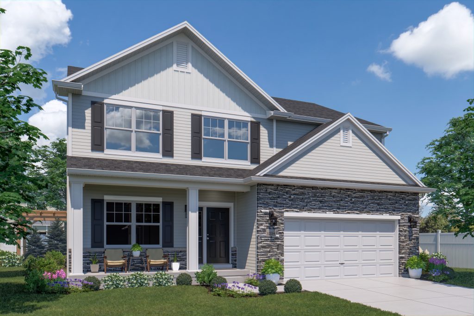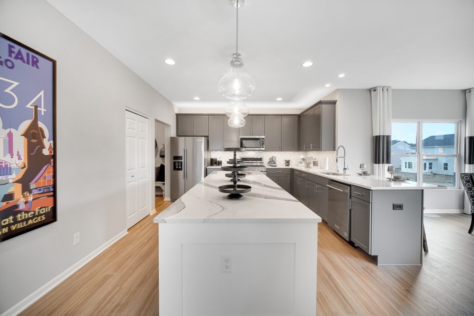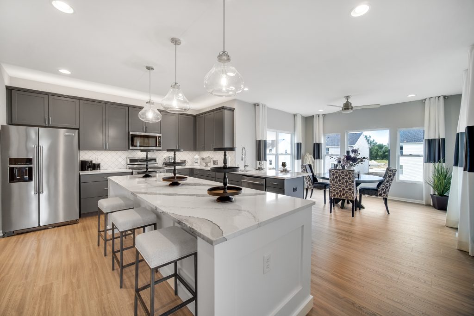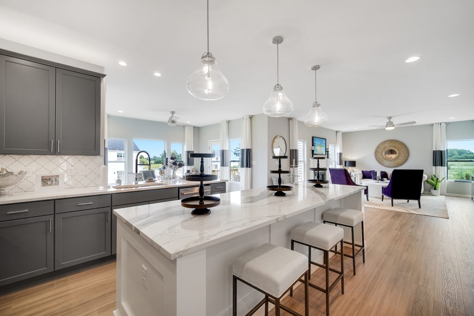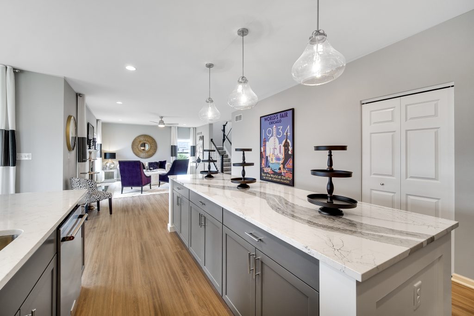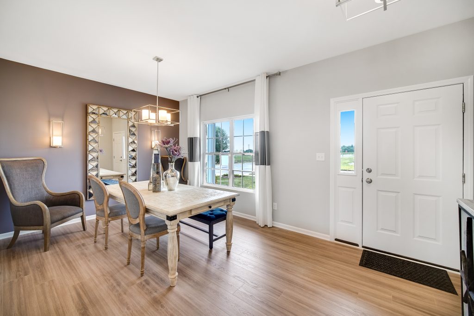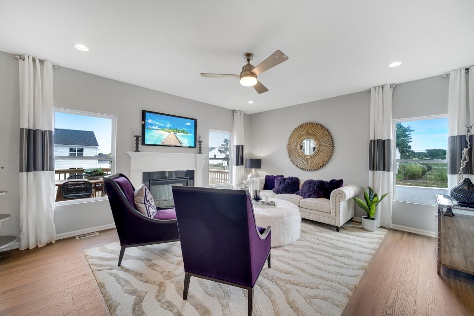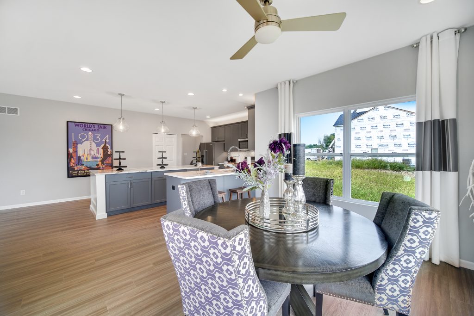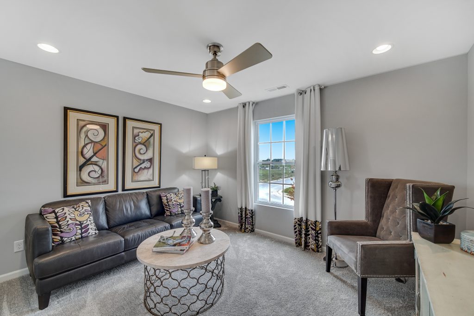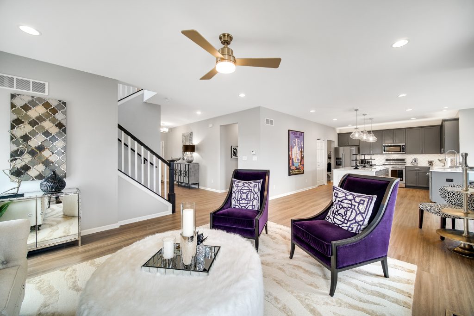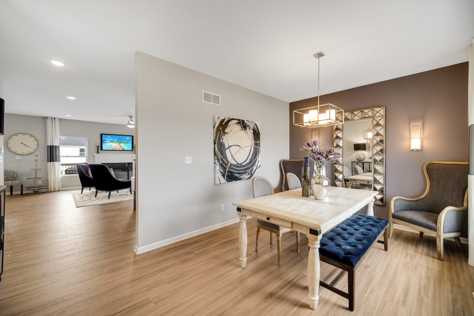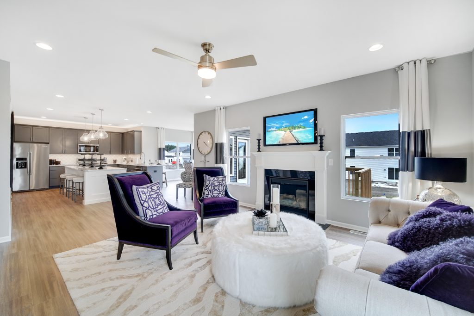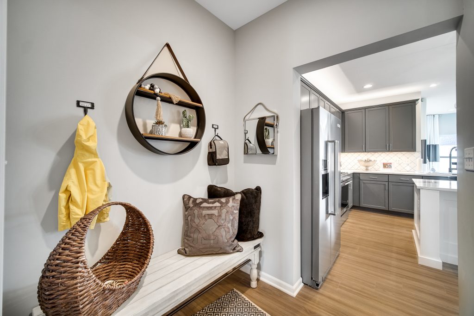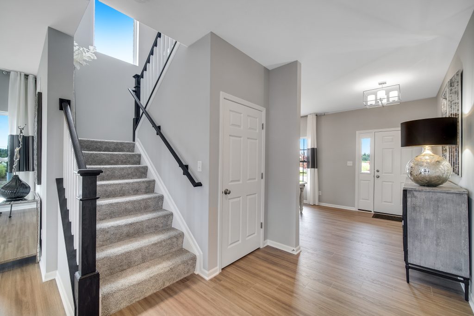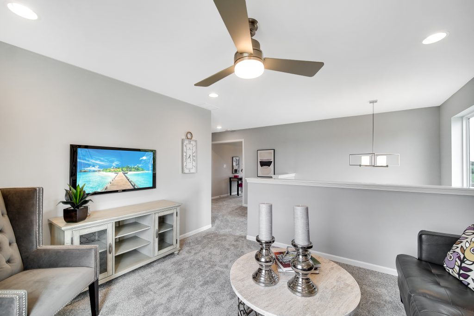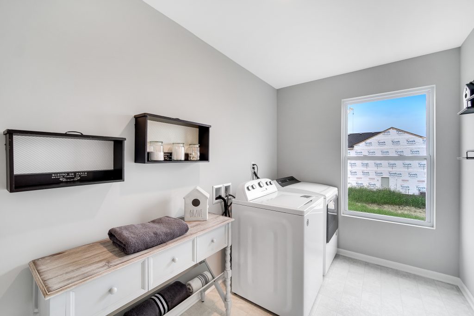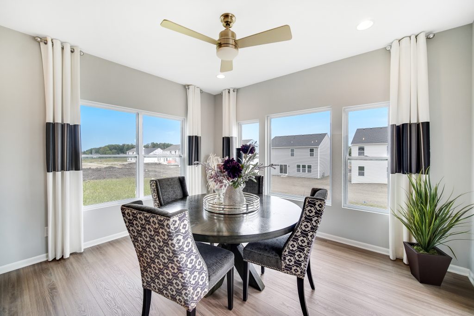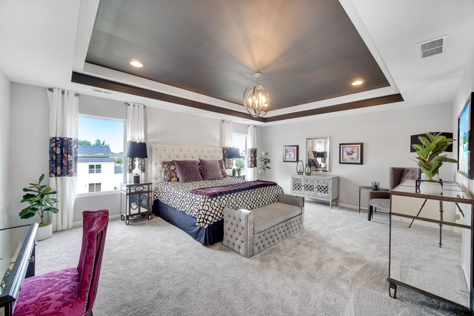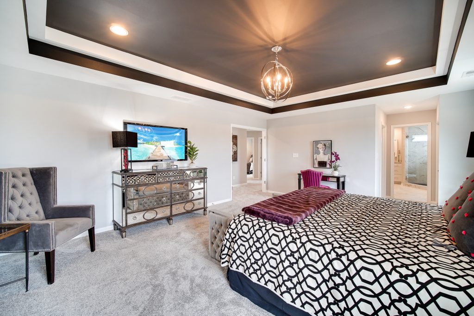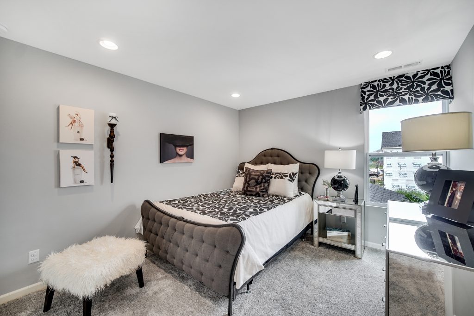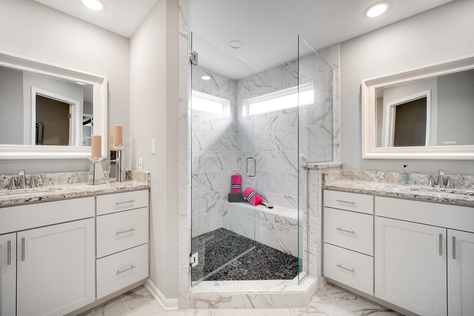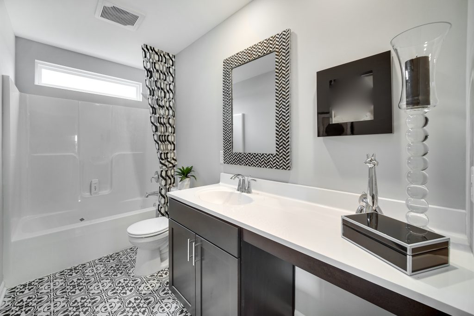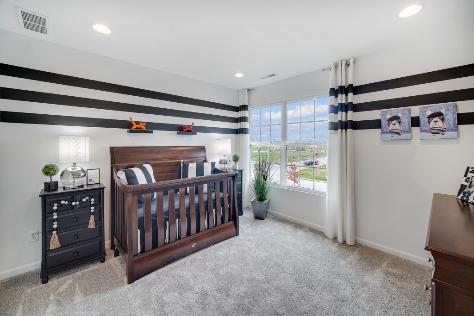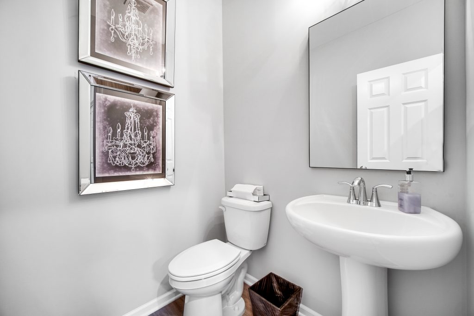Sapphire
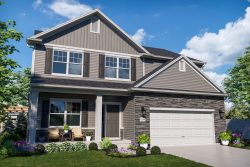
Starting Price:$378,495
Square Foot:2,475
Bedrooms:3 - 4
Baths:2.5
Model Description:
The Sapphire is the perfect combination of modern design and comfortable living. With 2,475 square feet of thoughtfully designed living space, three bedrooms and 2-1/2 baths, this new construction home works for households of all sizes. As you enter through the front door, you’re greeted by a bright foyer that sets a welcoming tone. To one side, a flex space awaits…turn it into a home office, playroom or whatever you’d like. Moving forward is the expansive great room, a central hub ideal for daily activities as well as gatherings. From the great room, you seamlessly transition into the breakfast area, a cozy spot for everyday meals. Adjacent to this area is the modern kitchen, where culinary adventures await. Picture yourself preparing meals on a large island, surrounded by premium appliances. The kitchen also offers a convenient pantry, ensuring ample storage space for all your needs. You have many choices to expand the Sapphire by adding a sunroom or even a deluxe café kitchen. Envision enjoying your morning coffee here, basking in the natural light that floods the space. A powder room and mudroom located near the garage add to the functionality of the first floor, making daily living convenient. As you make your way upstairs, the second floor reveals itself as a private sanctuary. Unwind after a long day in the spacious bedroom of the primary suite and enjoy your own personal oasis in the elegant bath. Continue down the hall to a loft that’s versatile and can change as your household’s needs do. Two comfortable bedrooms share a full bath, ensuring everyone has the convenience they need. Want extra space? The loft is available as an optional fourth bedroom. The laundry room is strategically located on the second floor, along with multiple linen closets for extra storage. This practical layout makes everyday chores a breeze. As you explore the Sapphire, you’ll notice the thoughtful design details that make living here so comfy. Finally, downstairs the two-car garage offers ample parking and a basement gives you plenty of storage space. Built with quality construction and available with a variety of options and upgrades, the Sapphire is everything your household needs, no matter what phase of life you’re in. Take a tour of this new construction home in northwest Indiana.
Sales Information:
For additional information, please contact:
Cathy Hicks
Direct: 219-306-7696
cathy1986@comcast.net


