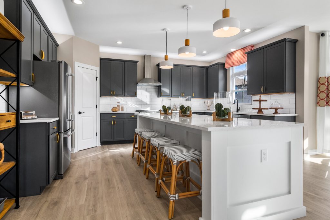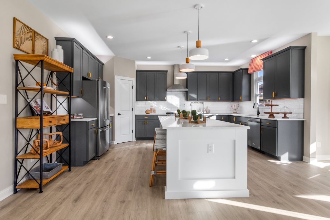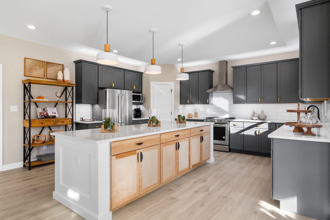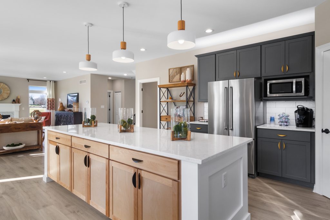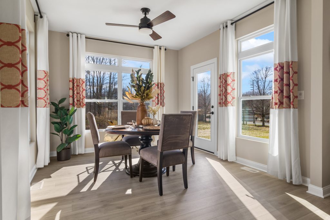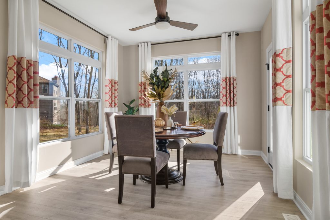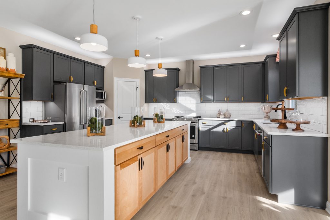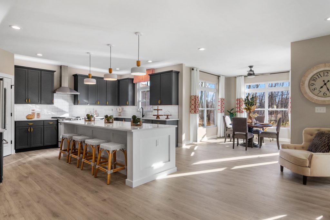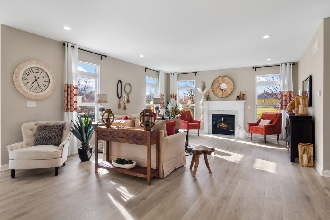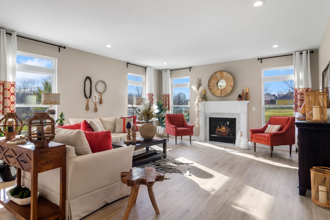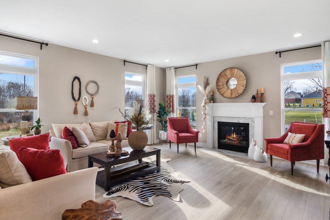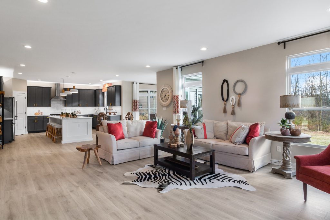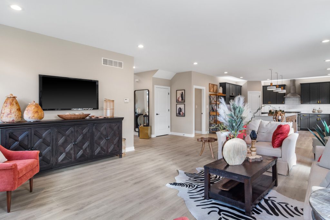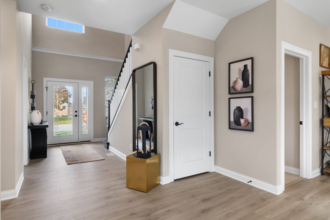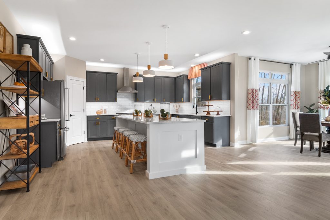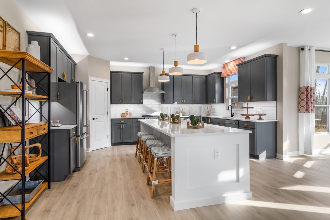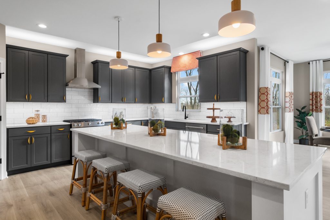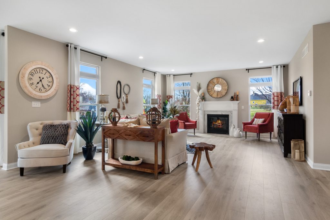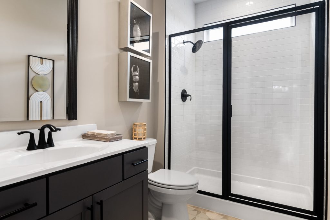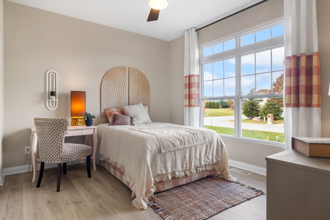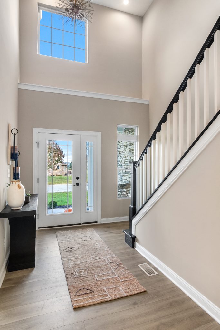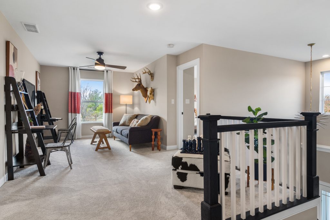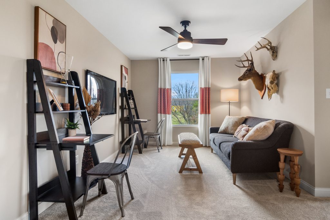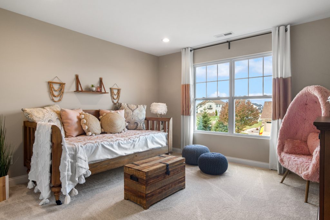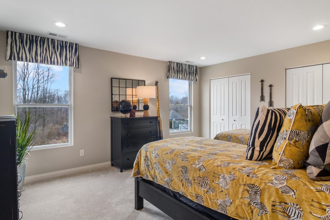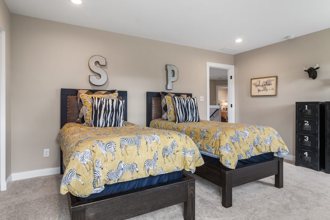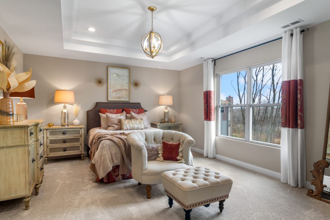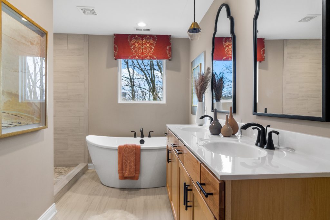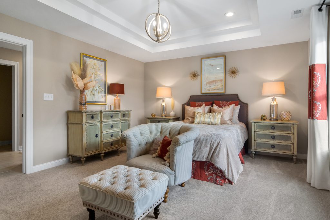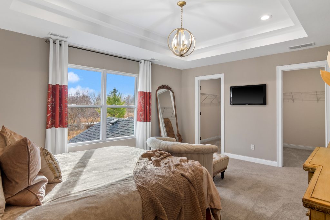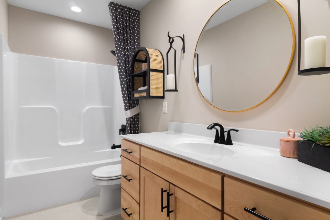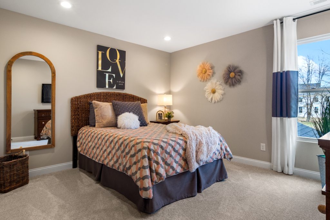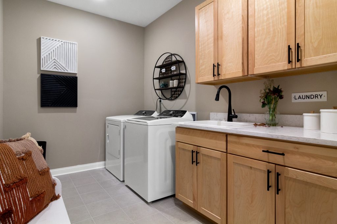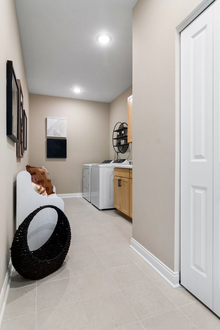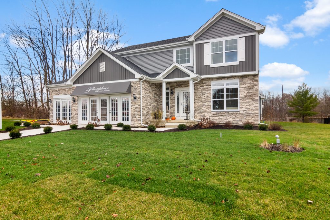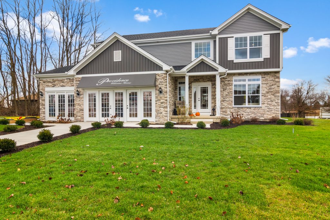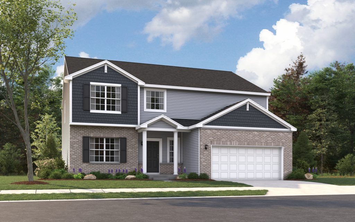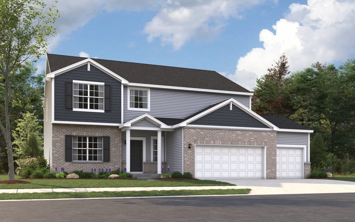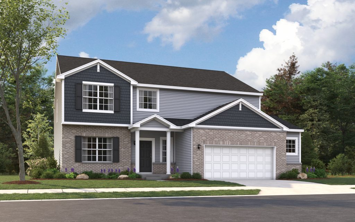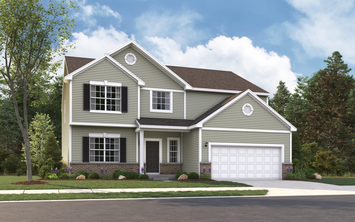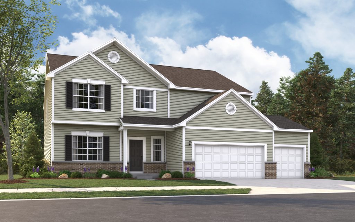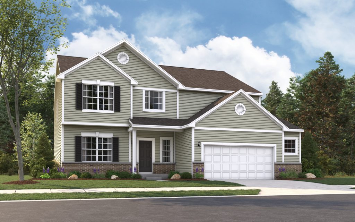Carlisle
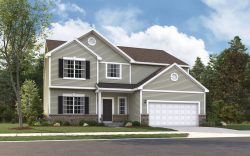
Starting Price:$395,995
Square Foot:2,940
Bedrooms:4 w/ loft or 5
Baths:2.5 or 3.5
Model Description:
Experience the perfect blend of modern design and practical living in the Carlisle, where an inviting open-concept layout makes everyday living and entertaining effortless and enjoyable. Spanning 2,940 square feet, this beautiful home features four bedrooms and 2-1/2 baths. The heart of the home is the thoughtfully designed kitchen, boasting abundant storage and counter space. This culinary haven seamlessly flows into the breakfast area and great room, creating the perfect setting for get togethers as well as spending time relaxing. On the first floor, you’ll find versatility in the flex room, ideal for remote work or learning. This space can be easily transformed into a den with elegant French doors or converted into a first-floor bedroom, perfect for multigenerational living when you add the full bath option. A generous-sized laundry room/mudroom off the attached two car garage offers a drop zone to help keep your home organized and tidy. As you move upstairs, the loft offers endless possibilities – it can serve as a gaming station, a cozy reading nook or a play area. The second floor also features three auxiliary bedrooms and a hall bath. The luxurious primary suite is a highlight, complete with two walk-in closets and a private bath, ensuring your comfort and privacy. Of course, a basement is ready for your finishing touches and offers ample storage. The Carlisle offers numerous options to personalize your home, including a center island in the kitchen, an additional bedroom and bath, a luxurious spa bath, and a sunroom. This home is designed to accommodate your lifestyle, with flexible spaces and thoughtful details throughout. Contact us today to learn more and discover why new construction homes like the Carlisle are the ideal choice for anyone seeking quality, comfort and customization in Northwest Indiana.
Sales Information:
For additional information, please contact:
Myra Mitchell
Direct: 219-808-4104
myra@myramitchellrealtor.com


