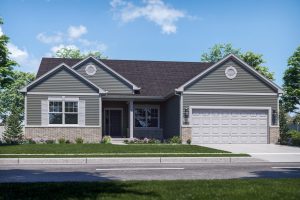Lake Central School District
A covered entryway leads you to the open foyer and great room. Fall in love with single level living! The Wysteria offers 2,126 square feet of open concept living. Upgrades in this home include 42-inch upper kitchen cabinets, wide plank laminate flooring and an additional window in the great room. The expanded primary suite has its own bath upgraded with ceramic tile and walk in shower and is separated from the secondary bedrooms for privacy. A second-floor laundry room offer convenience. Other upgrades in this beautiful home include white columnist trim and doors with brushed nickel hardware, flooring, and stainless-steel appliances.
Click Here To Download PDF
For additional information, please contact:
- Carol Biel
Cell: 219-688-9515
carol@carolbielteam.com
The Wysteria, a 2125 square foot ranch, offers an awesome versatile open concept split floor plan featuring 3 bedrooms, 2 baths, 3 car garage, spa primary bath, full basement & private yard with no direct neighbor behind! Dream Kitchen takes center stage looking out to the Entertainment Sized Vaulted Great Room comes fully equipped with pantry, white 42″ cabinets, island, breakfast bar, quartz countertops, stainless appliances and tons of counter space. Create your own space in the Flex Room which can be used as formal dining, office or sitting room! Private Primary suite located at the opposite end of the home offers a walk in closet & spa bath featuring large double bowl vanity, walk in ceramic shower & tub. Two generous sized bedrooms, full bath plus the laundry room complete the main level. Easy Care Luxury Vinyl Plank Flooring flows throughout the main living areas of the home. Need more space? Huge Basement offers additional living space that you can finish later to suit your needs or use for storage! Don’t forget this home comes with a spacious 3 car garage and 12 x 12 Deck that overlooks a private serene setting.
Click Here To Download PDF
For additional information, please contact:
- Carol Biel
Cell: 219-688-9515
carol@carolbielteam.com



