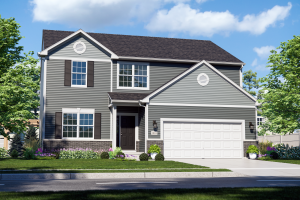5797 Buck Lane, Deer Creek Estates, Portage

Community:
Price:
Model:
Bedrooms:
Baths:
Completion:
Home Description:
Upgraded with a café and pantry, 9-foot first-floor ceilings and a basement, the Sapphire has lots of room for growing households. This 2,643-square-foot 2-story has 3 bedrooms plus a loft along with 2-1/2 baths. On the first floor, entertaining is a breeze thanks to the open layout with great room, breakfast area and kitchen all flowing together. There’s even a mud room off the 2-car garage. Decorative railings have been added in leiu of a half wall at the staircase. Upstairs, the primary suite has a private bath with 5-foot ceramic shower and huge walk-in closet plus the laundry room is on the second floor for convenience, too.
Click Here To Download PDF
For additional information, please contact:
- Myra Mitchell
Cell: 219-808-4104
Myra@MyraMitchellRealtor.com
Additional Information:
Click Image for Floorplan

