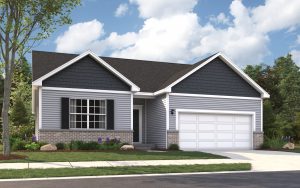Crown Point School District
The Britannia, a comfortable Ranch with the convenience of low maintenance living with a HOA services including lawn care & snow removal. This 1,610-square-foot new construction home features three bedrooms and two baths, offering space for your lifestyle needs. A covered entry welcomes you into the foyer and into the open concept kitchen and great room. The kitchen is perfect for cooking and entertaining with a generous number of cabinets and an island with seating. The split bedroom plan is very private and separate from one another. The Primary bedroom offers a Ceramic Walk in shower and a walk-in closet, A full Hall Bath is conveniently located between the secondary bedrooms. With 9 foot ceilings throughout, the Britannia has plenty of natural light. This home also has great view of an open field. Located within Minutes to Highway 65, shopping, dining, and conveniences! Winfield has the lowest tax rate in Lake County and award winning Crown Point schools.
Click Here To Download PDF
For additional information, please contact:
- Cathy Hicks
Cell: 219-306-7696
cathy1986@comcast.net


