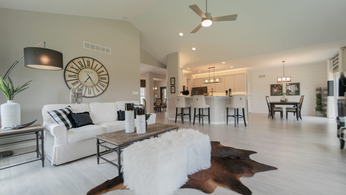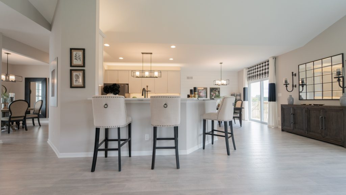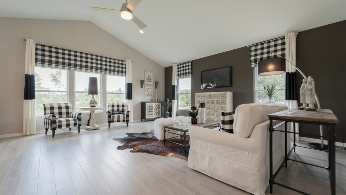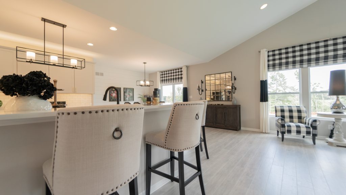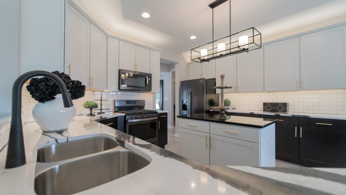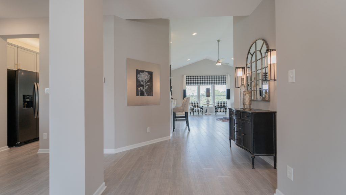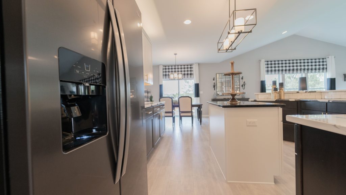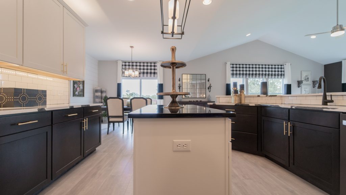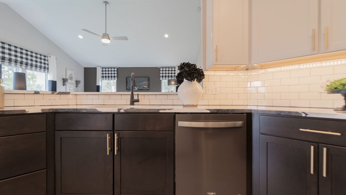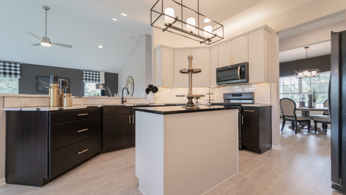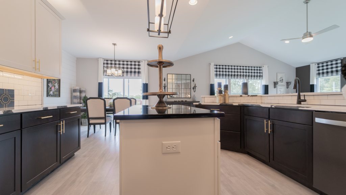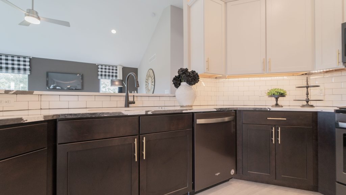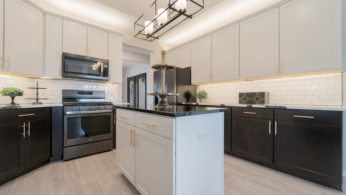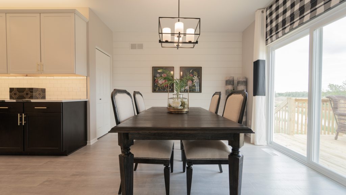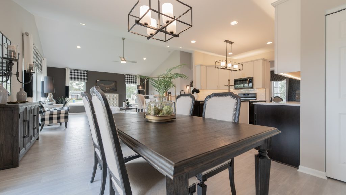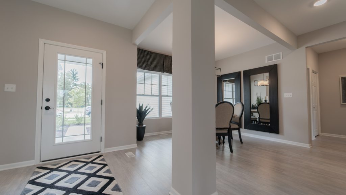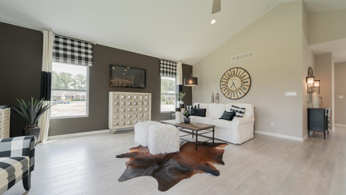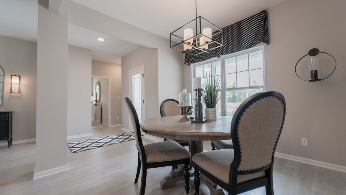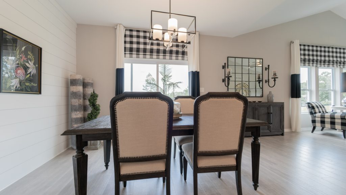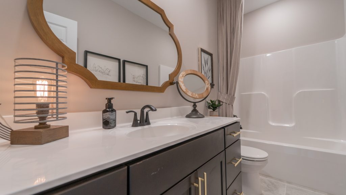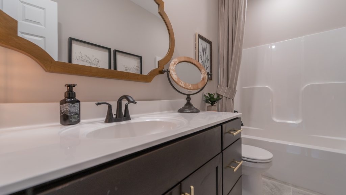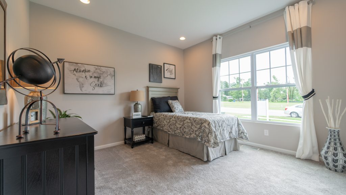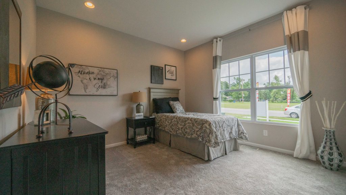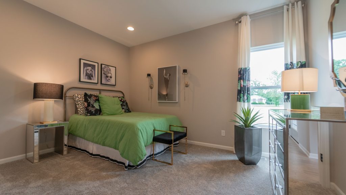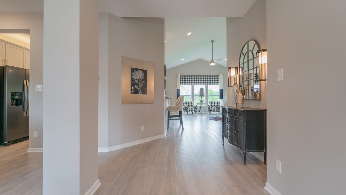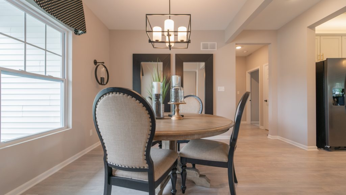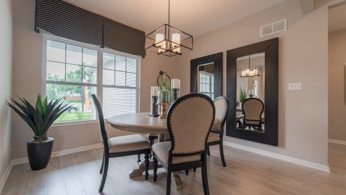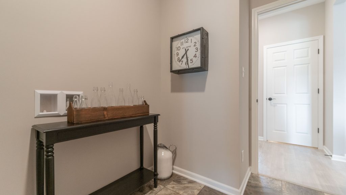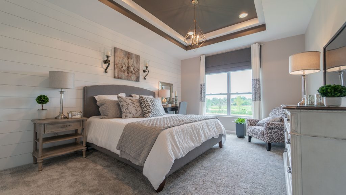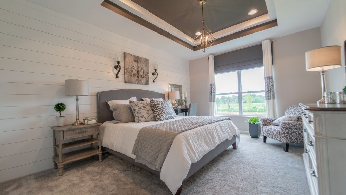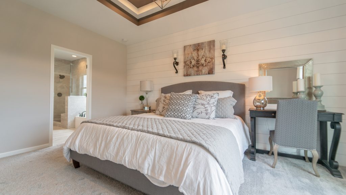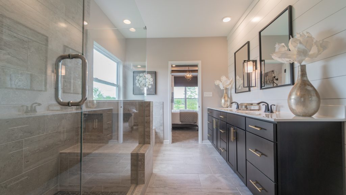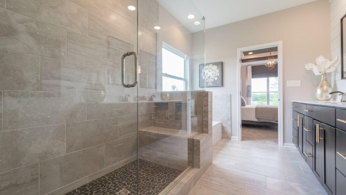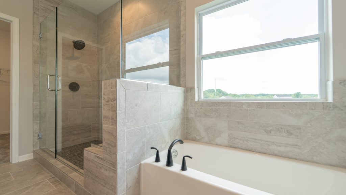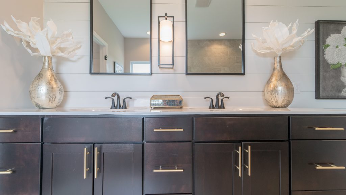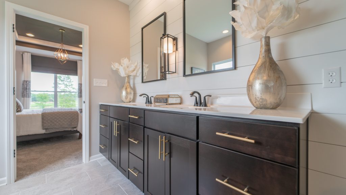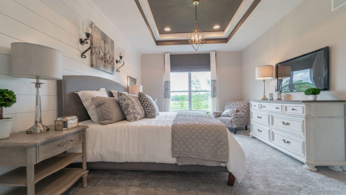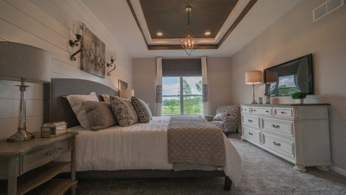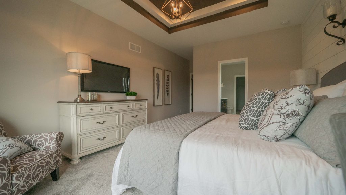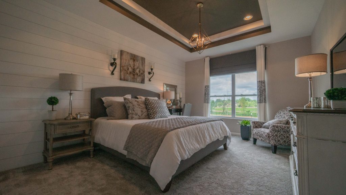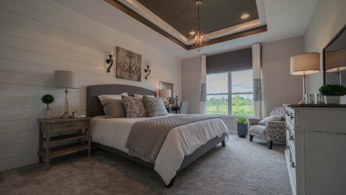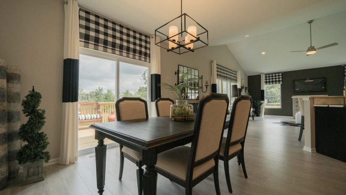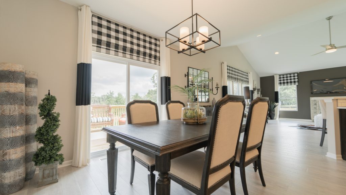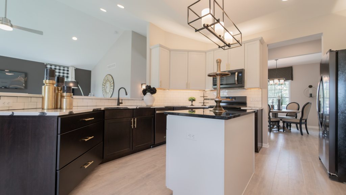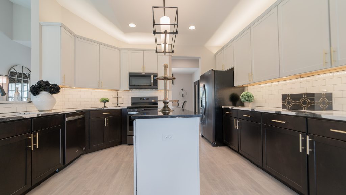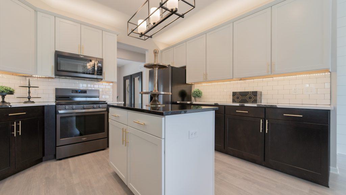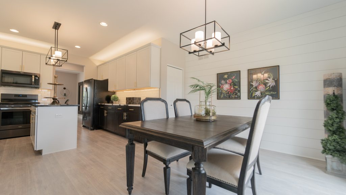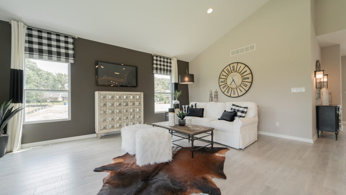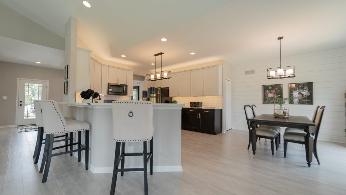Yosemite

Starting Price:$404,995
Square Foot:2,270
Bedrooms:3
Baths:2
Model Description:
Welcome to the Yosemite ranch at Falling Waters. As you enter through the front door, you’re immediately welcomed by a spacious foyer that leads into the heart of this beautifully designed home. On one side, you’ll find the first of three bedrooms, a bright and comfortable space perfect for guests or a home office. Continuing down the hallway, you enter the expansive great room, a true centerpiece of this home. The area is ideal for both relaxing and entertaining. The open layout effortlessly connects the great room to the kitchen and breakfast area, making it easy to stay engaged with the rest of the household while preparing meals. The kitchen is a chef’s dream, featuring modern appliances and an efficient workspace. The adjacent breakfast nook is perfect for casual dining and morning coffee, or if you prefer more formality at mealtime, there’s a dedicated dining area. This room can also be converted into a cozy den. The primary suite is a true retreat, located at the back of the house for added privacy. This spacious bedroom features an en-suite bath with a soaking tub and separate shower, ensuring a relaxing end to your day. The walk-in closet provides plenty of storage space for all your wardrobe needs. Another highlight of the Yosemite is the practicality of its layout. The laundry room is conveniently located near the bedrooms, making household chores more manageable. There’s also an additional bedroom and a full bath all on the main level, offering comfortable accommodations for all. With a total of 2,270 square feet, three bedrooms, two baths, and a basement, the Yosemite ranch is designed for convenience and style. Explore the Yosemite and envision yourself in this stunning new construction home, perfectly situated in northwest Indiana.
Sales Information:
Yosemite Model Virtual Tour
For additional information, please contact:
Cathy Hicks
Direct: 219-306-7696
cathy1986@comcast.net


