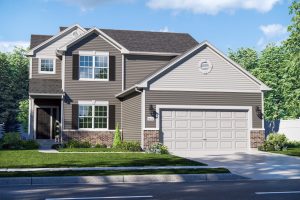Porter Township School Corporation
Classically styled, the 2,115-square-foot Lancaster has everything today’s household needs: 4 bedrooms, 2-1/2 baths, and a luxury primary suite with big bedroom, walk-in closet and private bath. On the first floor are 9-foot ceilings and a flex space that can serve as a home office or homework station. The oversize great room is comfortable for everyday activities as well as get togethers. For more formal entertaining, there’s a separate dining room off the kitchen. A pantry, 5-foot center island, quartz countertops and 42-inch cabinets add functionality and flair to the kitchen while an expanded basement provides abundant storage space.
Click Here To Download PDF
For additional information, please contact:
- Myra Mitchell
Cell: 219-808-4104
Myra@MyraMitchellRealtor.com
With 2,508 square feet of living space, an upstairs loft and downstairs den, the Onyx offers flexibility on both levels. This 2-story has 3 bedrooms and 2-1/2 baths including the primary suite with private bath featuring seated shower and double-bowl sinks. The laundry room also is on the second floor for convenience while downstairs the kitchen and breakfast nook flow into the family room, creating a wide-open layout that’s perfect for everyday living as well as gatherings. Upgrades include a café, 7-foot island in the kitchen, 9-foot first-floor ceilings, white stair railings with metal spindles, and an expanded basement.
Click Here To Download PDF
For additional information, please contact:
- Myra Mitchell
Cell: 219-808-4104
Myra@MyraMitchellRealtor.com
You’ll receive a warm reception in the Sutherland model at Falling Waters, one of the finest new construction homes in northwest Indiana. As you step inside, you’ll be greeted by a spacious foyer that sets the tone for this elegant home. To one side, the formal dining room invites you to imagine hosting family dinners and holiday gatherings. The dining area can alternatively be configured as a cozy den, perfect for a home office or reading nook. Moving forward, you’ll find the expansive great room, featuring a warm and inviting atmosphere for relaxing with family and friends. Large windows flood the space with natural light, creating an open and airy feel. Adjacent to the great room is the kitchen, equipped with a customizable center island, allowing you to create the culinary workspace of your dreams. The kitchen flows seamlessly into the breakfast area, offering a bright spot for morning coffee and casual meals. Nearby, a convenient mudroom connects to the three-car garage, providing a practical space for storing coats and shoes. As you ascend to the second floor, you’ll discover a versatile loft that can serve as a secondary living space, play area, or media room. The primary bedroom is a true retreat with dual walk-in closets for plenty of storage and a private en-suite bath. Three additional bedrooms on this level offer plenty of room for family members or guests, each with its own walk-in closet. A well-appointed shared bath and laundry room complete the upstairs layout, ensuring convenience and functionality. With a total of 2,629 square feet, 4 bedrooms, and 2-1/2 baths, the Sutherland model offers a perfect blend of style, comfort, and practicality for today’s modern family. Discover the best of northwest Indiana homes with this stunning example of modern family living and customizable home design.
Click Here To Download PDF
For additional information, please contact:
- Cathy Hicks
Cell: 219-306-7696
cathy1986@comcast.net
Explore the exceptional Broadmoor plan, a beautifully designed new construction home located in the highly sought-after community of Falling Waters in Northwest Indiana. Enjoy the benefits of low taxes and a prime location near Highway 65. This spacious plan offers 4 bedrooms, 2.5 baths, basement, and 3-car garage. Step inside to experience the inviting open concept layout, featuring a kitchen that seamlessly flows into the great room, creating the perfect setting for both everyday living and entertaining. The kitchen is your dream kitchen with deluxe large island with Cambria Quartz countertops, an abundance of cabinets, and a large walk-in pantry. A cozy front room, ideal for casual dining or a sunny sitting room to enjoy morning coffee. The main level includes a versatile 4th bedroom, perfect for guests or a home office. Upstairs, the loft offers a relaxing space for family time, while the luxurious primary bedroom serves as a private retreat. The primary suite features a true soaker tub, a ceramic shower in the attached bathroom, ensuring your comfort and relaxation. Two additional generously sized bedrooms share a hall bath. The laundry room is right where you need it, upstairs. The price includes professional landscaping, a 90% efficiency furnace, and a high-efficiency water heater, offering energy savings and comfort year-round. Falling Waters is a gated community adorned with beautiful lakes and ponds, providing a serene and picturesque setting. Don’t miss out on this incredible opportunity to own a new construction home in NW Indiana. Contact us today to learn more about the Broadmoor plan and schedule a showing. Ask about builder’s special financing incentives. Photos are of a similar model home.
Click Here To Download PDF
For additional information, please contact:
- Cathy Hicks
Cell: 219-306-7696
cathy1986@comcast.net





