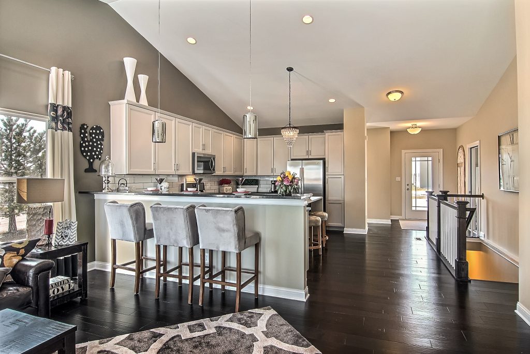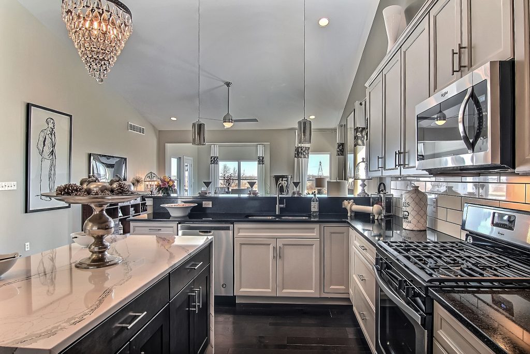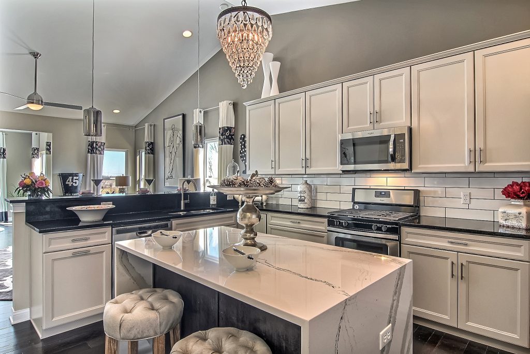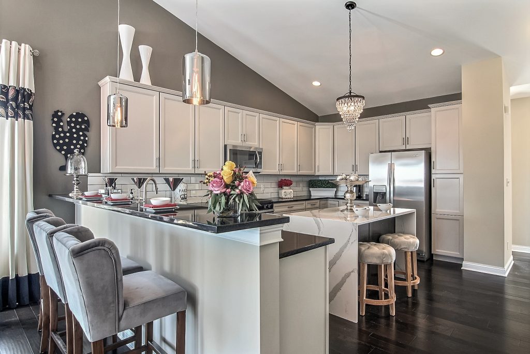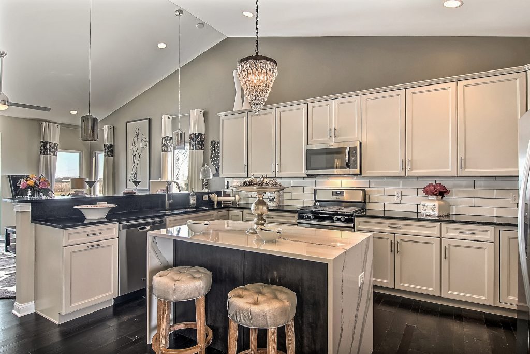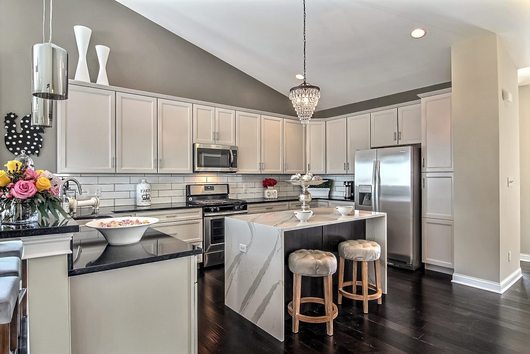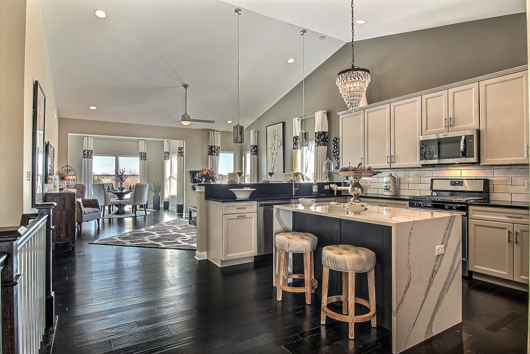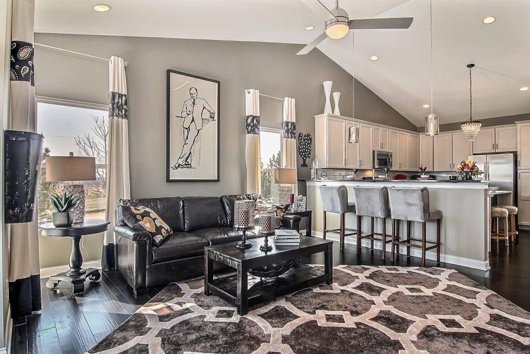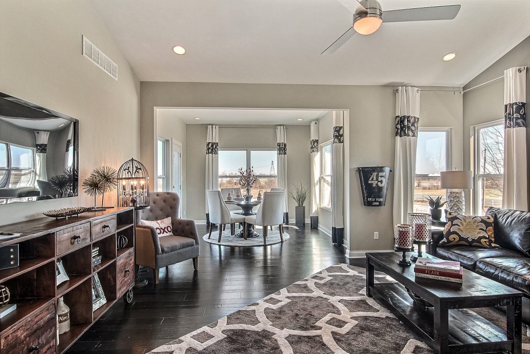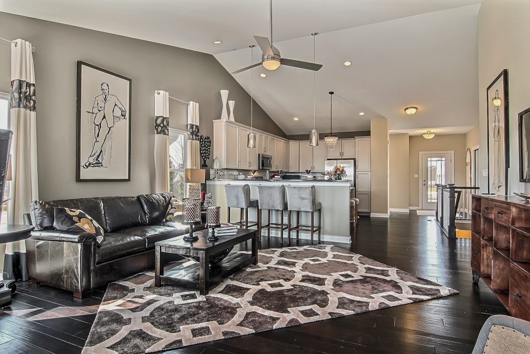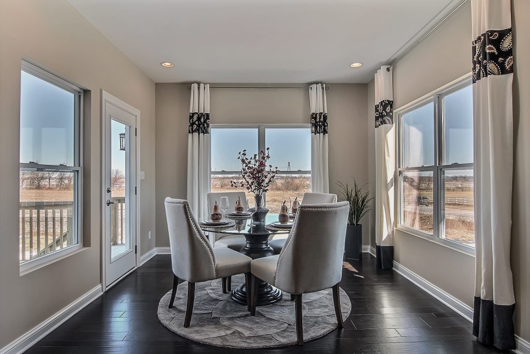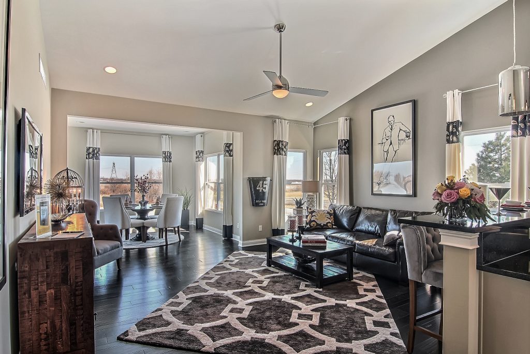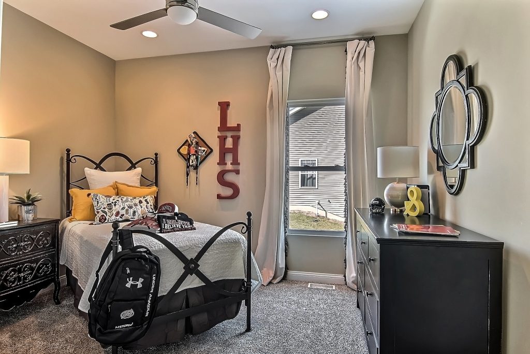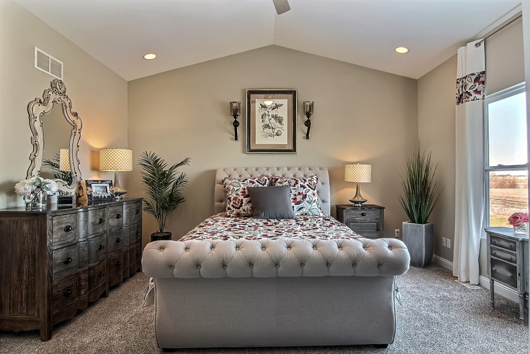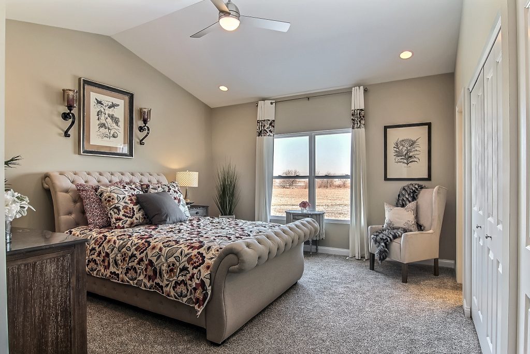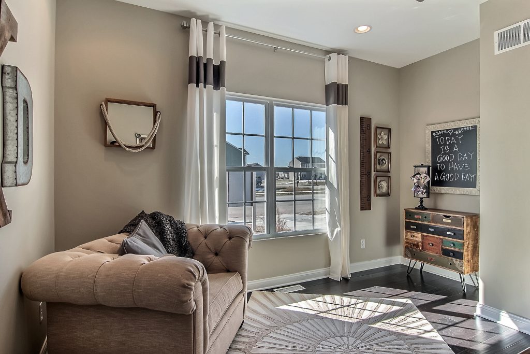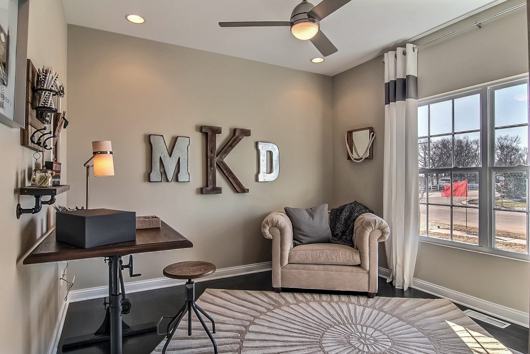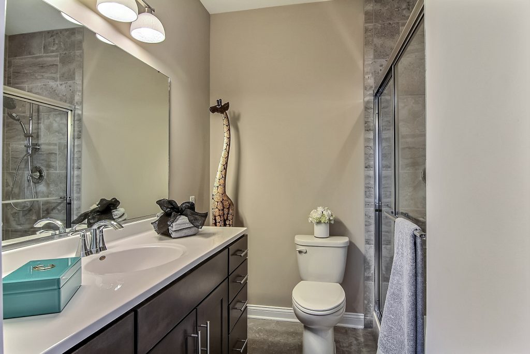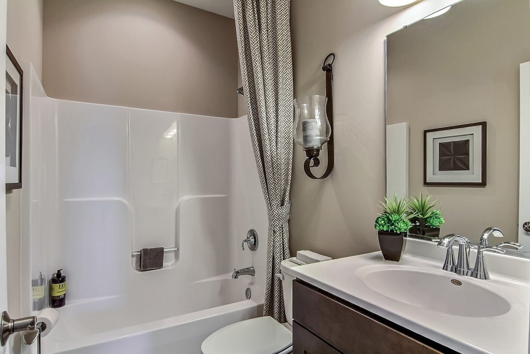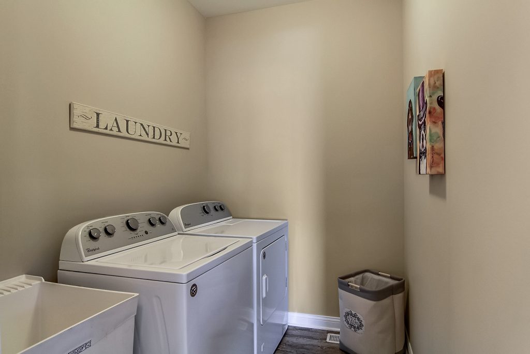Lavender
Starting Price:$Closed Out
Square Foot:1,417
Bedrooms:2-3
Baths:1-2
Model Description:
The 1,525-square-foot Lavender is ranch living at its best! This new construction home showcases an open-concept design with a layout perfect for your needs at whatever stage of life you’re in. As you come inside, you’ll find a welcoming foyer that leads into a spacious great room, ideal for both relaxation and entertaining. The adjacent dining area blends into the kitchen where you’ll find a place to put everything within reach while enjoying being connected to the rest of the household. This single-family home includes two bedrooms and one bath all on one level for the epitome of ease. The primary bedroom is generously sized with a walk-in closet, providing comfort and privacy while the second bedroom is across the hall. A flex room can be used as a formal dining room, home office or den, or even converted into an optional third bedroom. A laundry room, basement and two-car garage add to the convenience and functionality of the Lavender. Experience the blend of style, comfort and practicality in this beautiful new home in northwest Indiana. With many options and upgrades available, this is an excellent opportunity to add your own personal touches to a fresh, ranch home in a vibrant community.
Sales Information:
For additional information, please contact:
Lisa Mullins
Direct: 219.306.2059
lmullins@providencered.com
Carol Biel
Direct: 219.688.9515
cbiel@providencered.com


